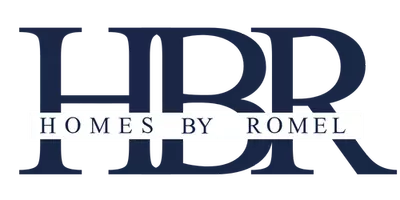415 E 220th ST Carson, CA 90745

Open House
Sun Sep 21, 10:00am - 6:00pm
Mon Sep 22, 10:00am - 6:00pm
Tue Sep 23, 10:00am - 6:00pm
Wed Sep 24, 10:00am - 6:00pm
Thu Sep 25, 10:00am - 6:00pm
Fri Sep 26, 10:00am - 6:00pm
Sat Sep 27, 10:00am - 6:00pm
UPDATED:
Key Details
Property Type Single Family Home
Sub Type Single Family Residence
Listing Status Active
Purchase Type For Sale
Square Footage 2,014 sqft
Price per Sqft $519
MLS Listing ID SR25219783
Bedrooms 4
Full Baths 3
HOA Fees $272/mo
HOA Y/N Yes
Year Built 2025
Lot Size 3,537 Sqft
Property Sub-Type Single Family Residence
Property Description
Welcome to this inviting two-story residence that combines comfort, style, and functionality. The open floor plan is enhanced by soaring 9-ft. ceilings and durable luxury vinyl plank flooring throughout the main living areas. The spacious great room flows seamlessly into the chef's kitchen, which is designed for both everyday living and entertaining. Features include a large center island, sleek quartz countertops, Shaker-style cabinetry, and premium stainless steel appliances.
Upstairs, discover a versatile loft—perfect for a home office, media room, or play area. The private primary suite offers a spa-like retreat with a dual-sink vanity, soaking tub, separate shower, walk-in closet, and enclosed water closet. Additional highlights include a dedicated laundry room for convenience and ample storage throughout the home.
Step outside to a private backyard, ideal for outdoor dining, gatherings, and relaxation.
This home offers the perfect blend of modern design and practical living in a desirable community—don't miss your opportunity to make it yours!
Location
State CA
County Los Angeles
Area 136 - Central Carson
Rooms
Main Level Bedrooms 1
Interior
Interior Features Breakfast Bar, Open Floorplan, Quartz Counters, All Bedrooms Up, Loft, Walk-In Closet(s)
Heating Electric, ENERGY STAR Qualified Equipment, Solar
Cooling Electric
Flooring Vinyl
Fireplaces Type None
Fireplace No
Appliance Electric Cooktop, Electric Oven, Electric Range, Electric Water Heater
Laundry Upper Level
Exterior
Parking Features Garage, Garage Faces Side
Garage Spaces 2.0
Garage Description 2.0
Fence Vinyl
Pool None
Community Features Suburban, Park
Amenities Available Fire Pit, Outdoor Cooking Area, Barbecue, Picnic Area, Playground
View Y/N Yes
View Neighborhood
Porch Front Porch, Patio
Total Parking Spaces 2
Private Pool No
Building
Lot Description Near Park, Walkstreet, Yard
Dwelling Type House
Faces East
Story 2
Entry Level Two
Sewer Public Sewer
Water Public
Level or Stories Two
New Construction Yes
Schools
School District Los Angeles Unified
Others
HOA Name Willow HOA
Senior Community No
Tax ID 7335007030
Acceptable Financing Conventional, FHA, VA Loan
Listing Terms Conventional, FHA, VA Loan
Special Listing Condition Standard
Virtual Tour https://www.kbhome.com/new-homes-los-angeles-and-ventura-county/willow/mir?homesite=1206431

GET MORE INFORMATION




